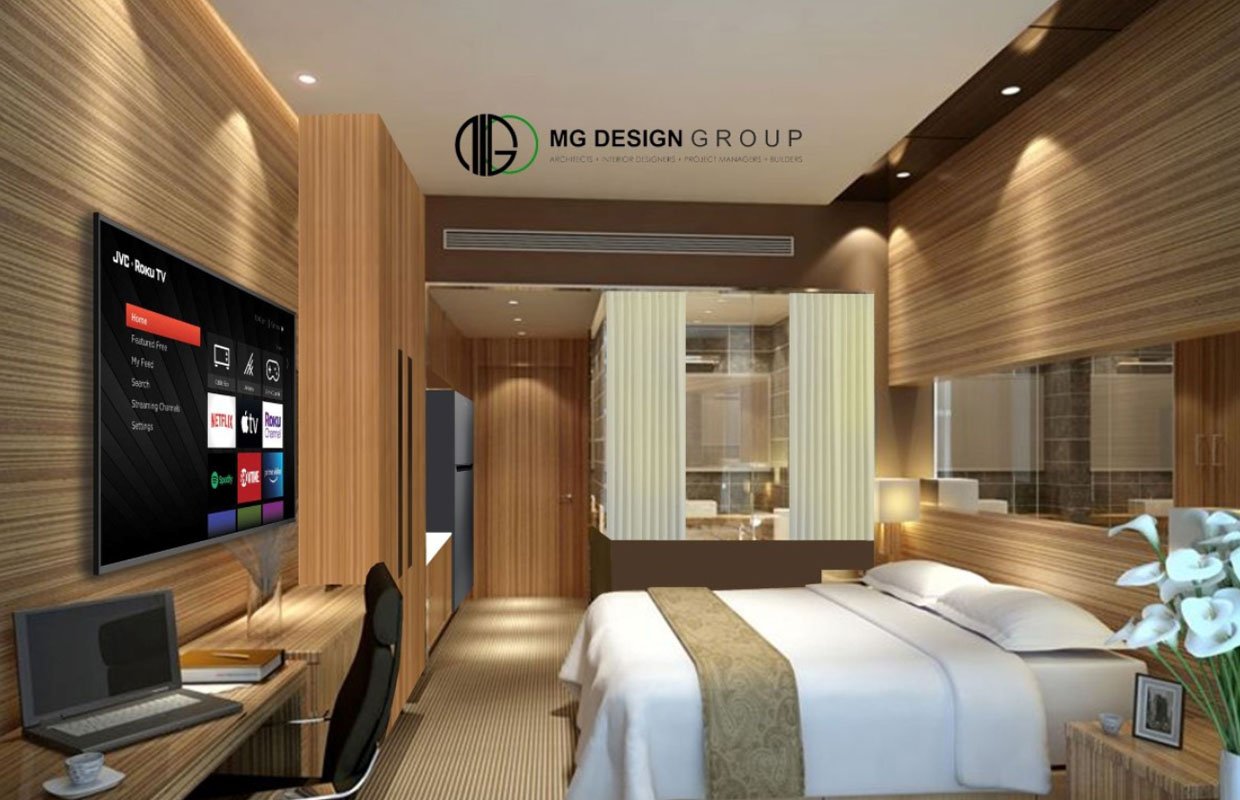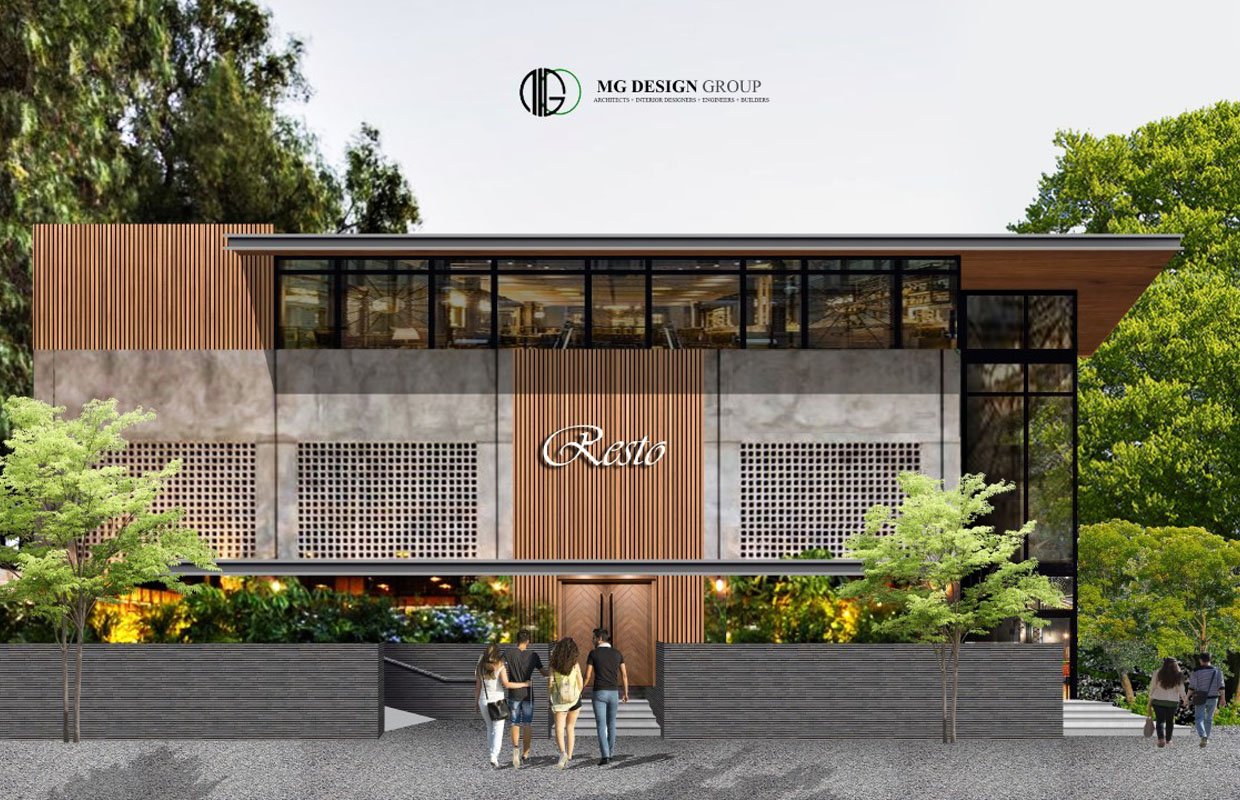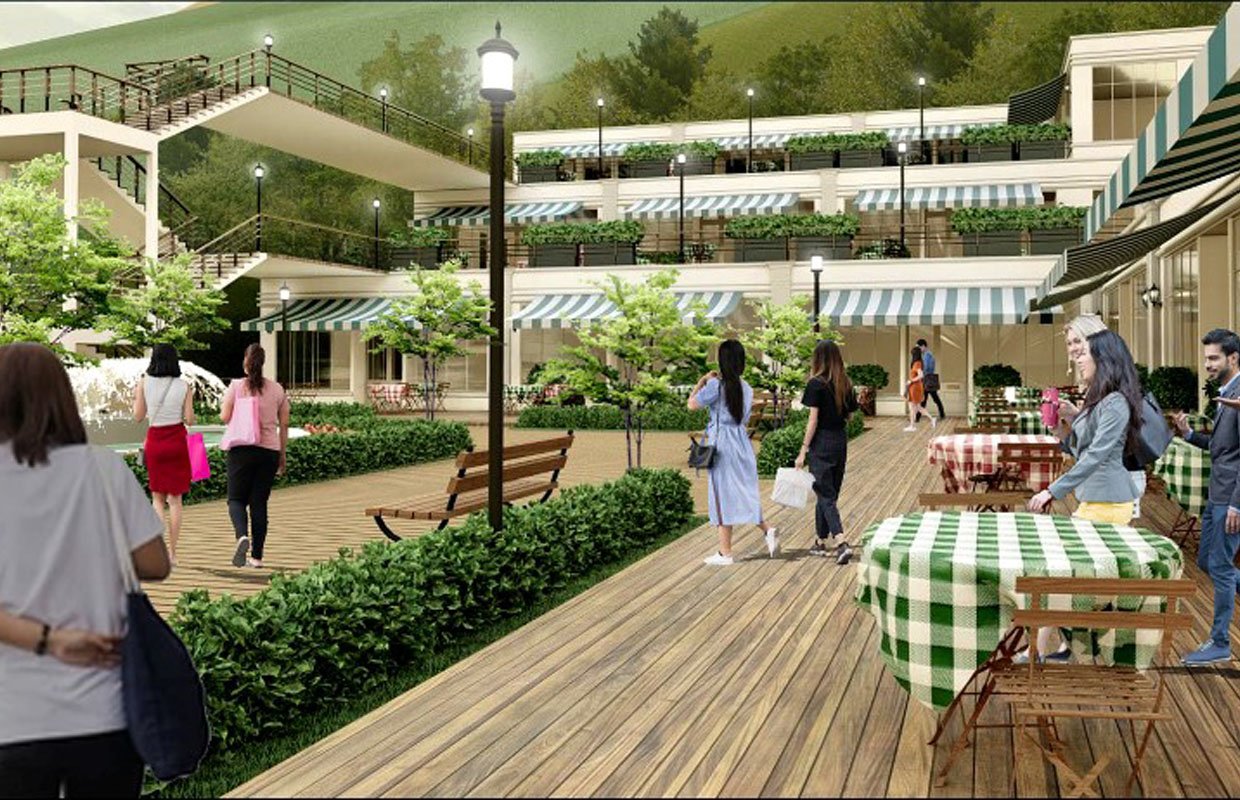Interior
As office design and build specialists, we offer a completely tailored office fit out package. We’re also adept at working to the designs and specifications of others if you already have an architect, surveyor or project manager on board.
We handle all of the trade disciplines you would associate with any Cat A or Cat B commercial office fit out. These include partition walls, suspended and feature ceilings, flooring, decoration, mechanical and electrical work, building alterations, access control, bespoke joinery, soft furnishings and furniture.
We handle all of the trade disciplines you would associate with any Cat A or Cat B commercial office fit out. These include partition walls, suspended and feature ceilings, flooring, decoration, mechanical and electrical work, building alterations, access control, bespoke joinery, soft furnishings and furniture.




